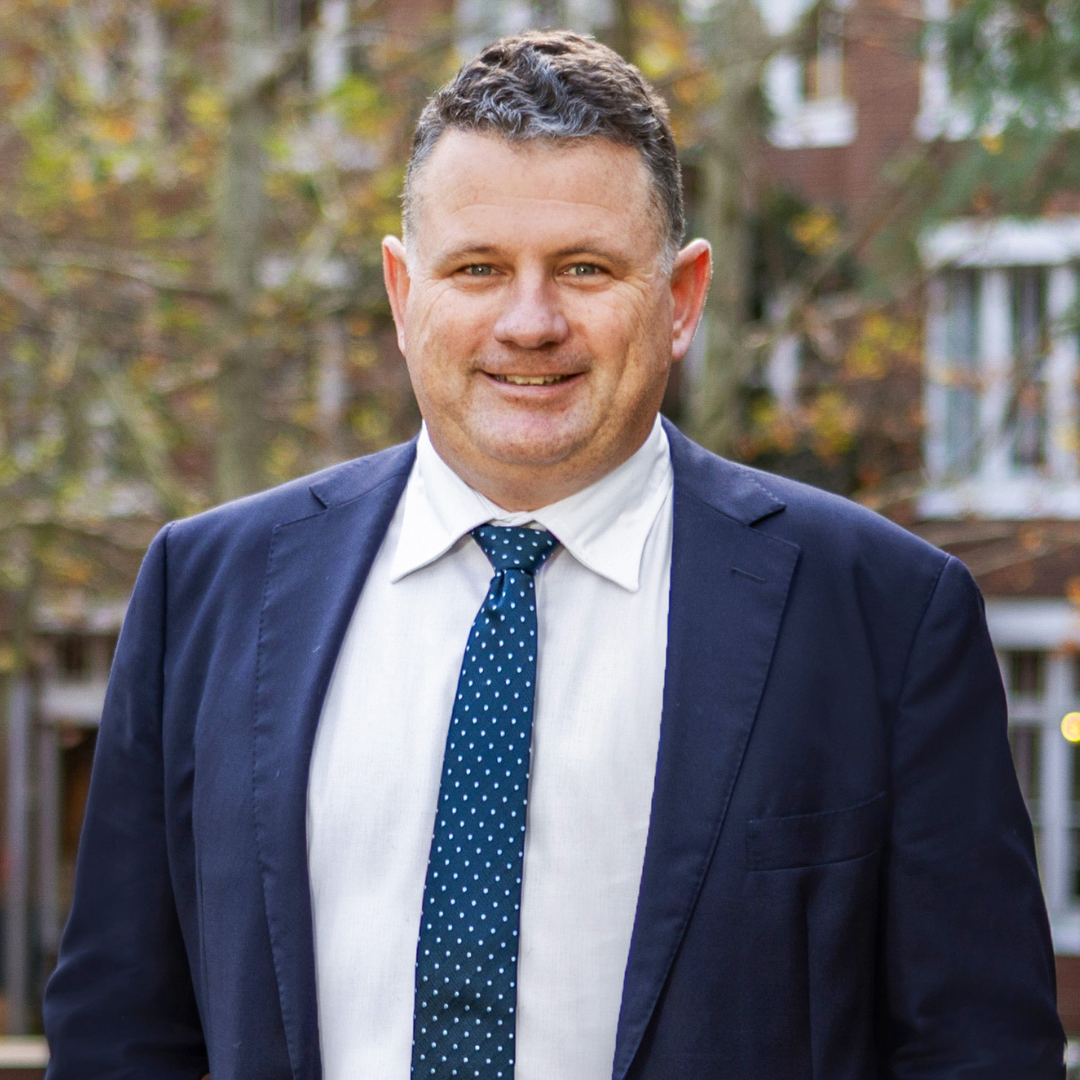Sold
601 / 581-587 Gardeners Road, Mascot NSW 2020
3 Bed
2 Bath
2 Car
190 m²
163 m²
601 / 581-587 Gardeners Road, Mascot NSW 2020
3 Bed
2 Bath
2 Car
190 m²
163 m²
Evolv sub penthouse of expansive scale and luxurious style
Spread across one level, offering 163sqm of living space and framed by a wraparound entertainer’s terrace from every room, this higher floor sub penthouse sits peacefully to the rear of the coveted “Evolv” complex and offers a luxurious haven with views from every angle high over the district. Enjoy sunrises and sunsets in this effortless 3-bedroom residence with space, light and airflow throughout its well-appointed floorplan. Showcasing bespoke upgrades throughout makes this apartment a genuine reflection of penthouse living at the doorstep of Sydney CBD.
– Floor-to-ceiling glass walls and scenic views from every aspect
– Huge wraparound terrace with multiple entertainment spaces
– Open plan kitchen with breakfast bar and bespoke upgrades
– House like private entry onto terrace offering seclusion from common areas
– Double side by side parking, lift access and security intercom
– 84 generous apartments, luscious rear roof terrace, designed by MHNDU architects
– Easy walk to Mascot Station, The Cannery Rosebery and Mascot village
Apartment 163sqm
Carspaces 13sqm & 14sqm
Strata $1,808pq approx.
Council $277pq approx.
Water $194pq approx.
Disclaimer
All information contained herein is gathered from third party sources we deem to be reliable. However, we cannot guarantee its accuracy and interested persons should rely on their own independent enquiries and not on the information contained herein. Figures and details are subject to change without further notice.


